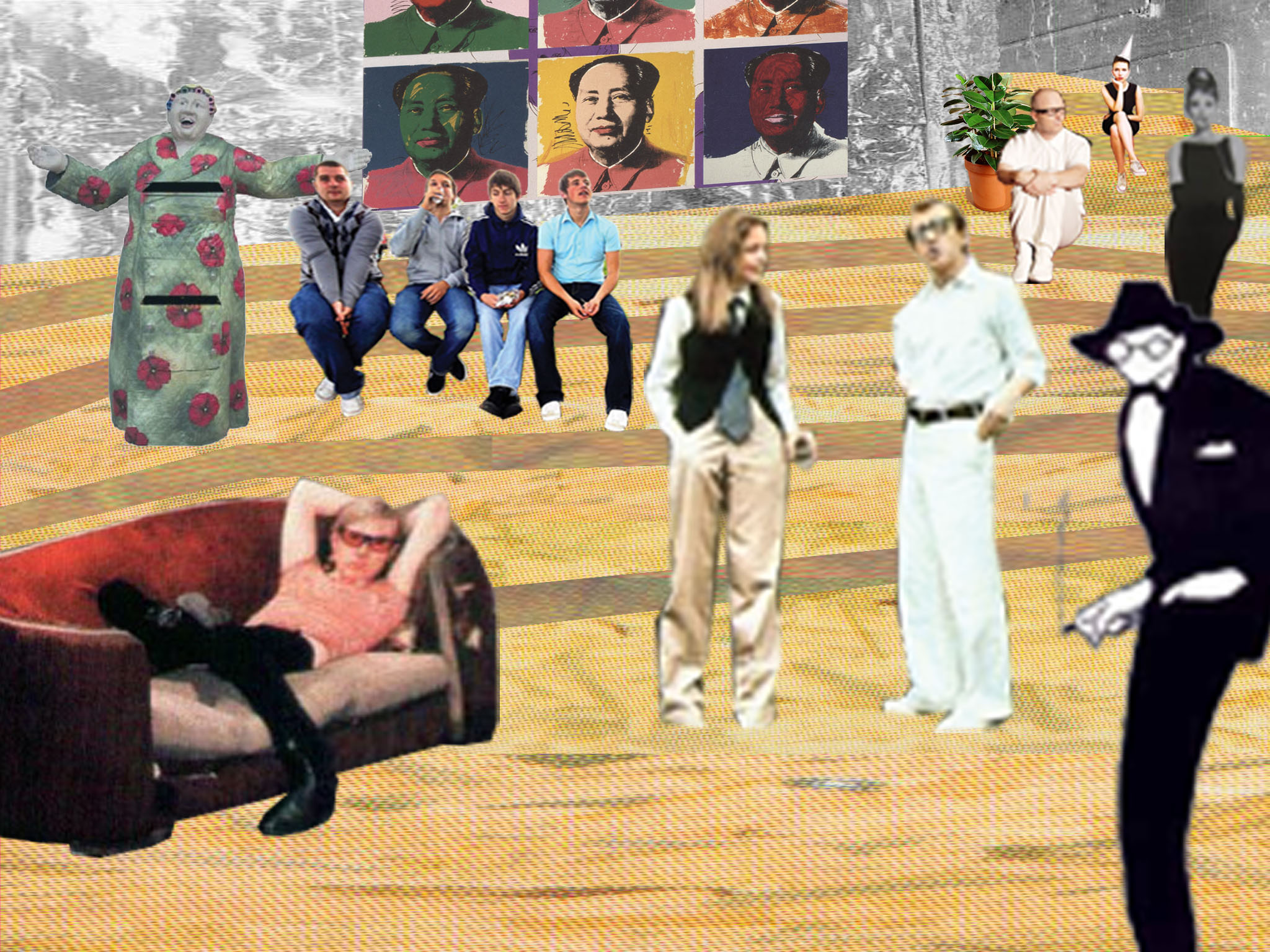
Casa para la Diva
2007 Project at Universidad Politécnica de Madrid
Tutors:
Cristina Díaz Moreno & Efrén García Grinda
The house sits in the north face of an oak forested hill facing Juan de Herrera's most famous building: Monasterio del Escorial (17th Century), and the mountains of Sierra de Guadarrama. The brief of this project was more than ambitious as the diva needed both public spaces -for working or giving parties- and private spaces.
In the late 1960s, Andy Warhol started living in "the factory" -as he called the industrial space that would become the first loft in history. There, he both worked and organised parties. In fact, "the factory" was always crowded of people, so Warhol used to go to his mother's apartment, a few blocks away, in order to have some sleep. this house for the diva wants to be both "the factory" and "mom's place": a large, diaphanous, quite labyrinthic space for working and partying, along with some out-of-context spaces that are cut and pasted form examples of ordinary housing buildings.
The way the house relates with its environment was very important too. Three strategies are developed: the first one, the floor is always just a few inches over the land avoiding complete destruction of natural life in the site; the second one, the roof is always a few inches below the trees, so every autumn the leaves will fall over it creating a kind of self-sustained garden-roof; the third one, private spaces that are attached to the main room can vary its position vertically in order to control the degree of privacy of each one. The house's skin is also important in this relation. There are 4 different skins: the vertical farm, where little plants or vegetables can be grown; the green glass - which consist on double glazed windows featuring milk whey atomizers for seaweed culture; the self-sustained roof-garden and the moss-skin, a thin layer of cork oak bark where moss can grow properly.













