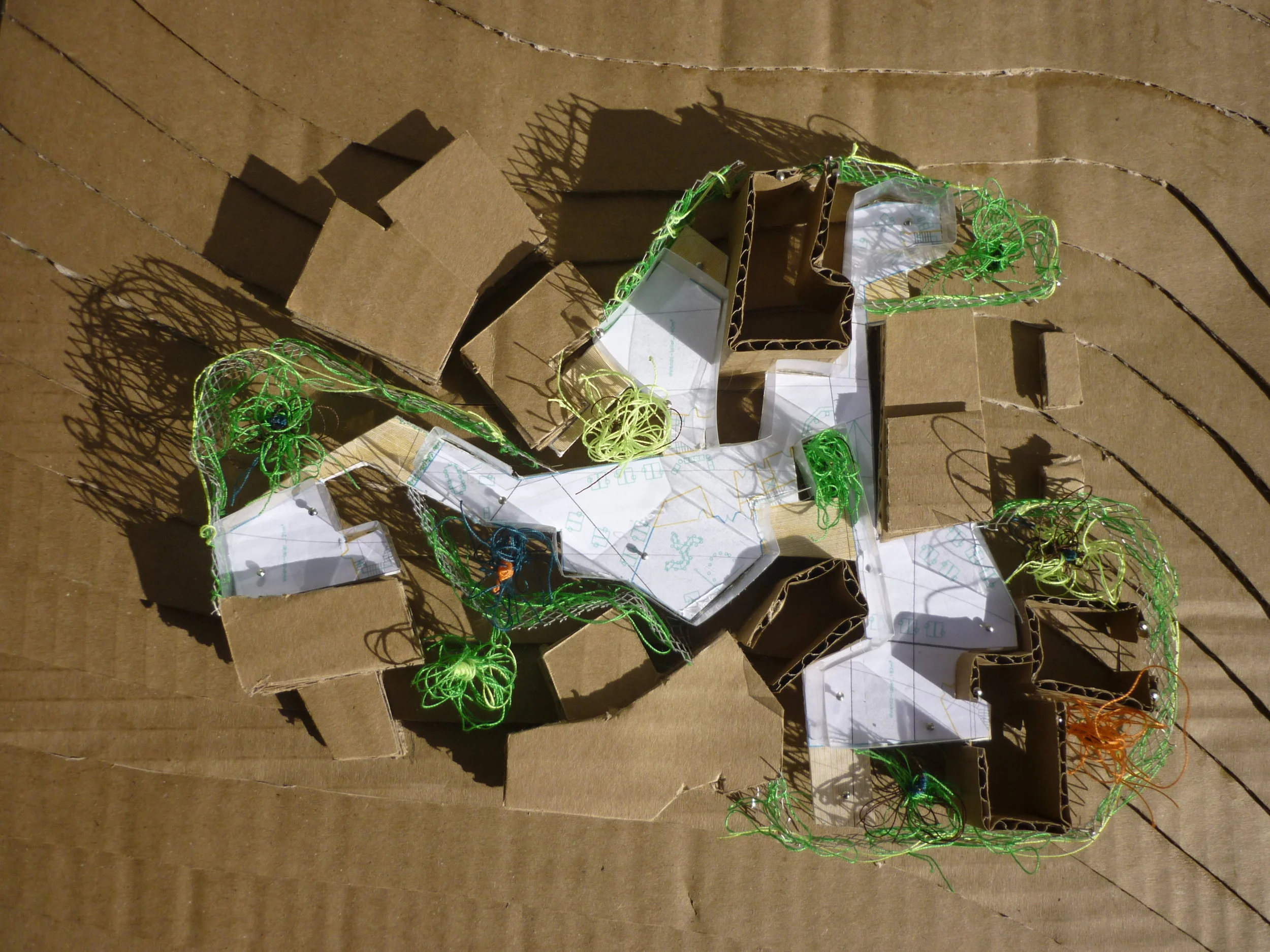
European Centre for Crafts
2010 Project at Universidad Politécnica de Madrid
Tutors:
Lina Toro & Jacobo García Germán

The brief for this building among the European Centre for Crafts describes a program occupying about 1000 sqm, which allows it to be developed in a single level.
This level is placed above the site held by steel supports, in order to minimize the intervention on the site, filled with fantastic aims of what may happen under the building. The slab would be covered by a lightweigh steel structure roof. Both slab and roof are pierced by patios, in which trees grow, and yellow plastic elements. Those plastic elements allow natural light into the building and the space under the slab and they also house access staircases and services eventually.
In order to reduce the number of support in the lower level, structure is condensed on the façades in the form of steel trusses up to three meters high. Those trusses cover spans up to thirty meters, which takes the number of supports to a minimum. Steel trusses hold 200 mm thick counterlaminated timber slabs .
The building is covered by a secondary skin formed by a metal net which supports several species of climbing plants. The design of this secondary skin changes according to the orientation of every particular façade. The intersticial space between the two skins houses bits of extra program.
In order to offer convenient housing to people working in the offices, the building grows eventually. In addition, those crafts workshops designed to the village on the general masterplan are feature in the main level of the building, occupying spaces between the offices and the green secondary skin.
The shape of the building in plan adapts to the space left by pre-existing houses and building, following a set of occupation rules. The generation of the plan by a set of rules allows the building to repeat itself in similar sites of the village. The possibility of growing ties the building to the development calendar of the overall masterplan.









