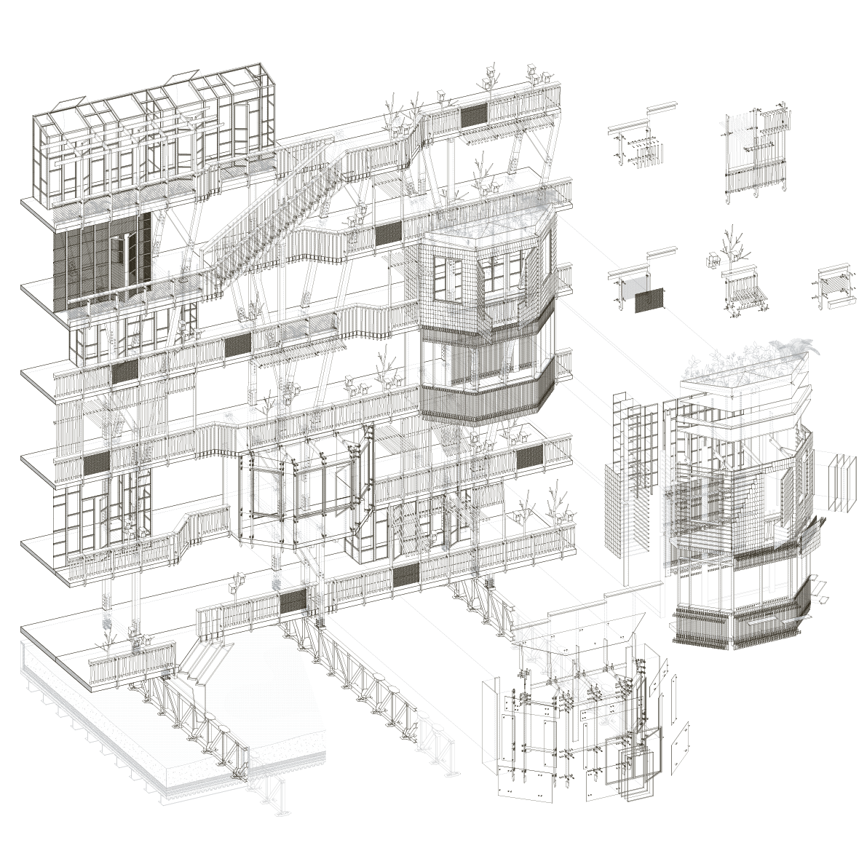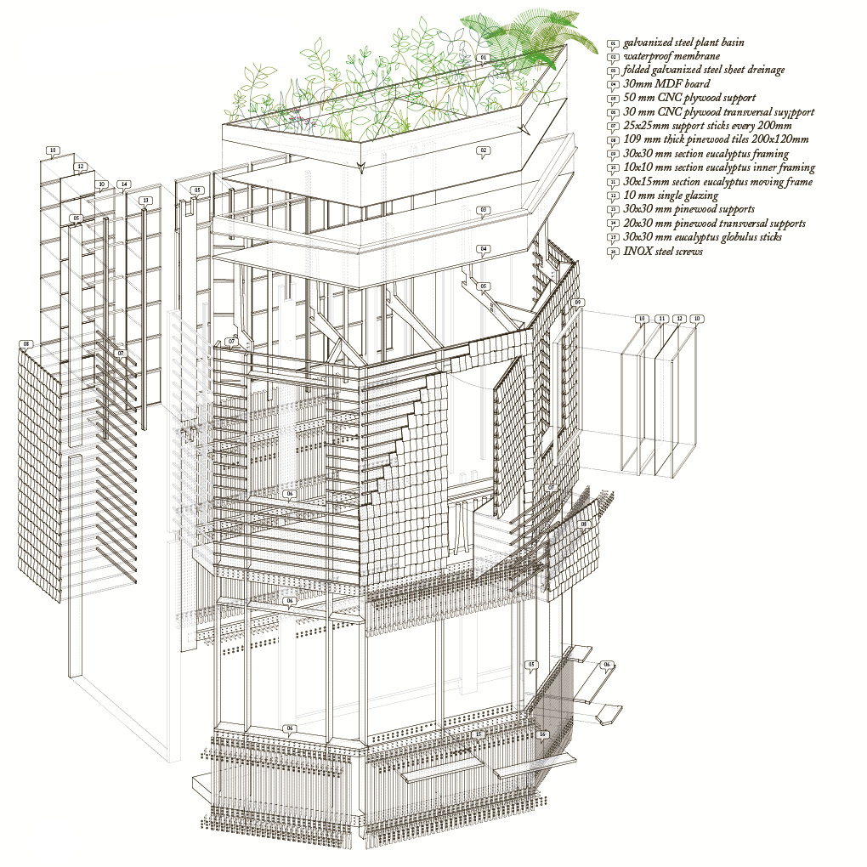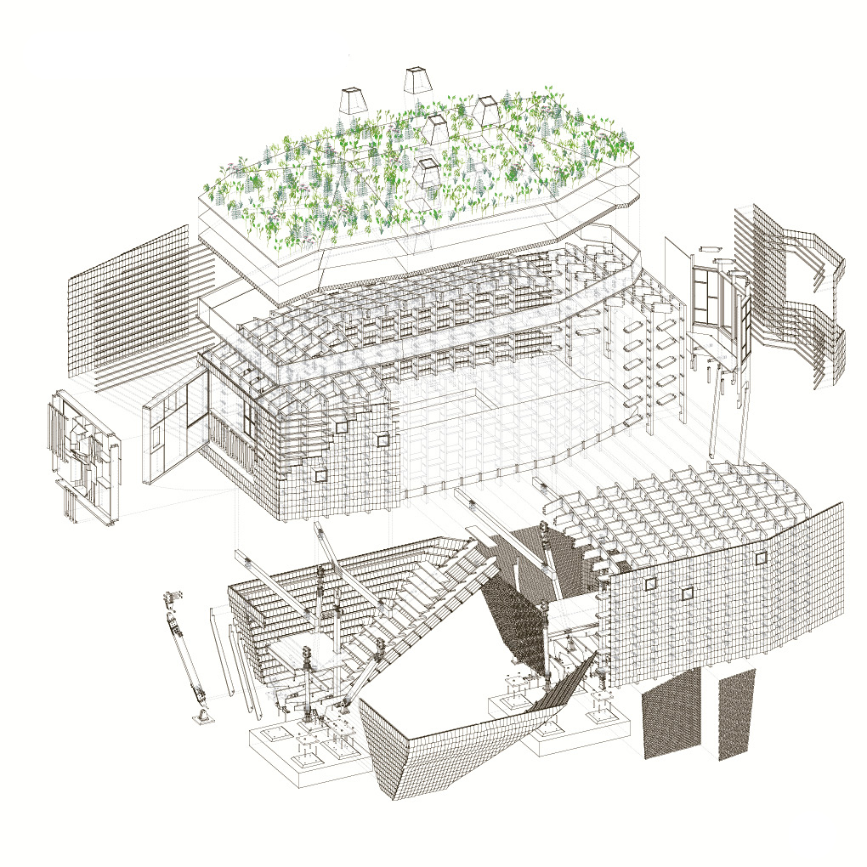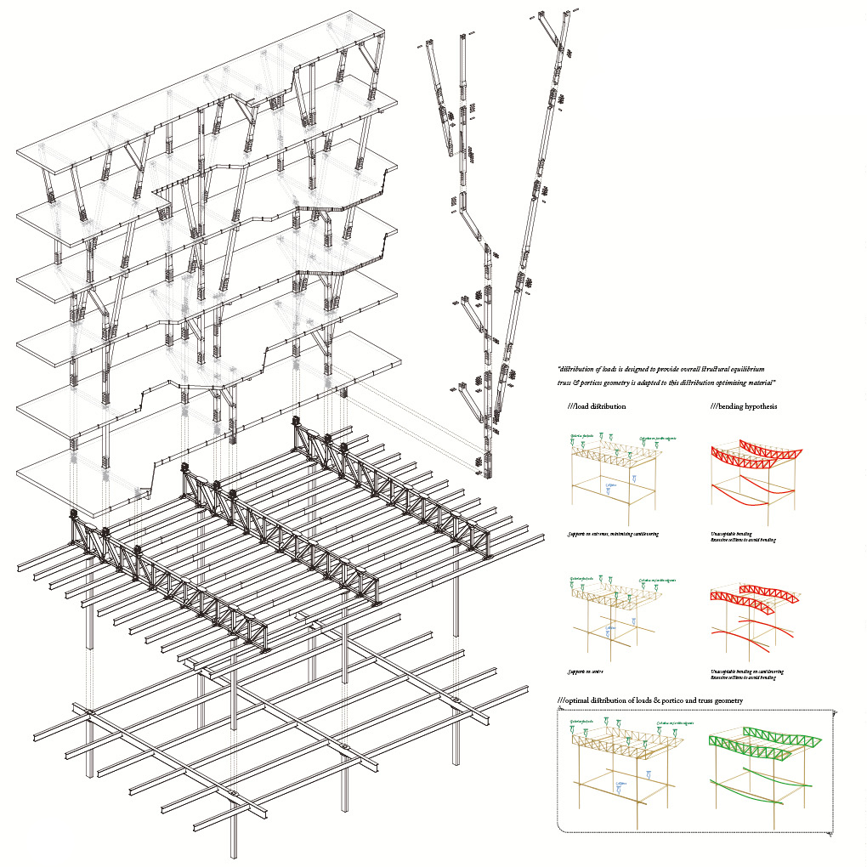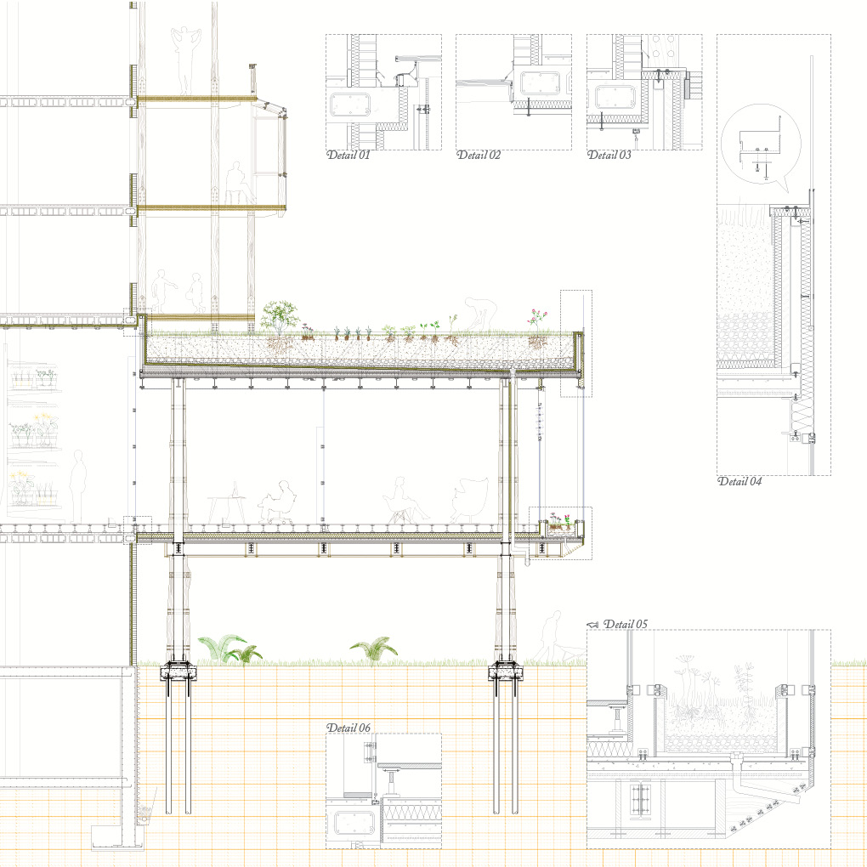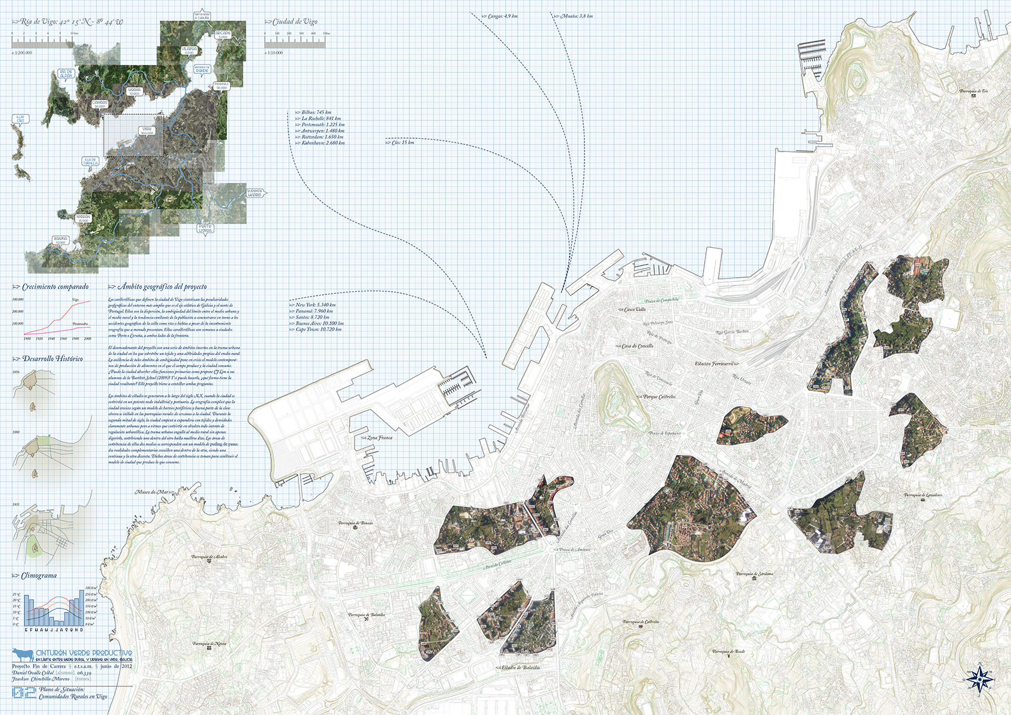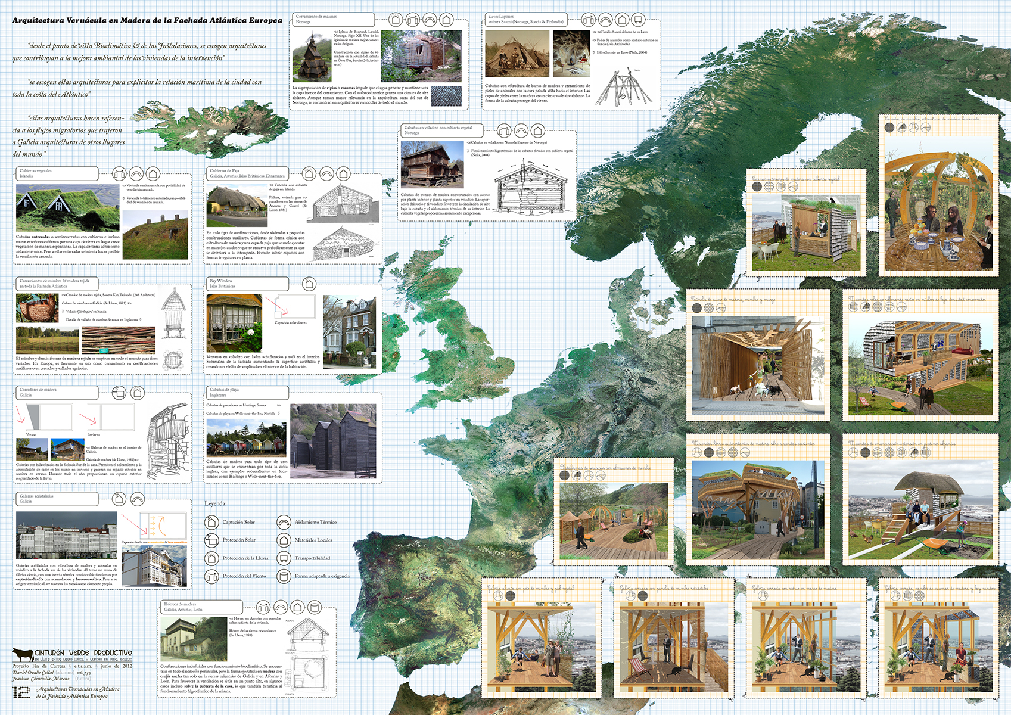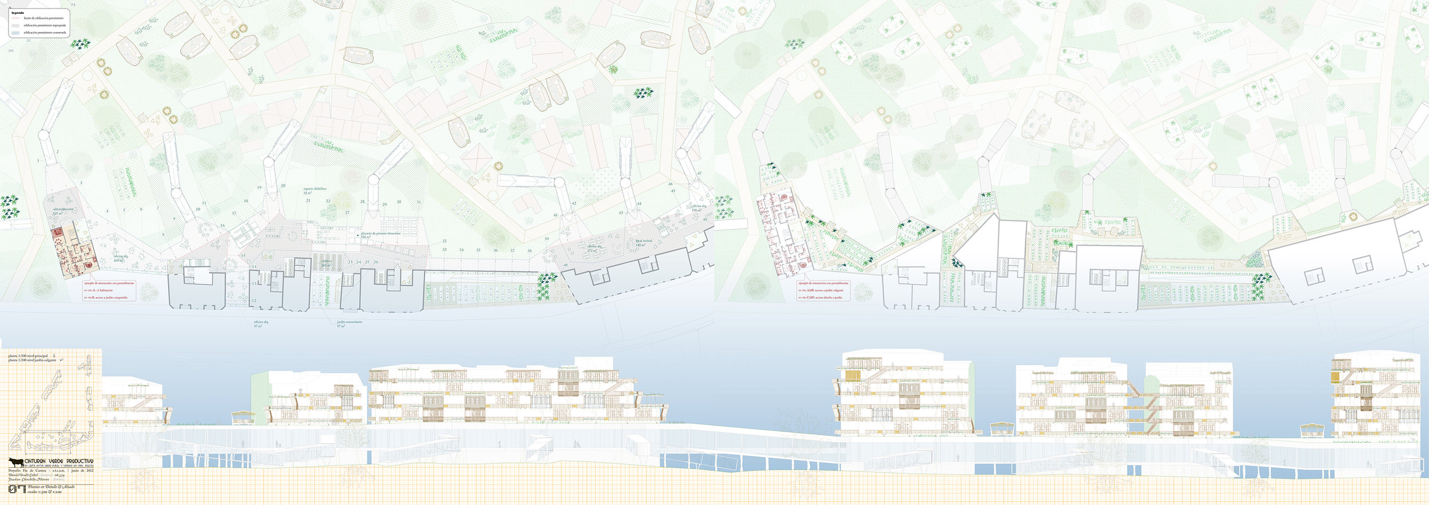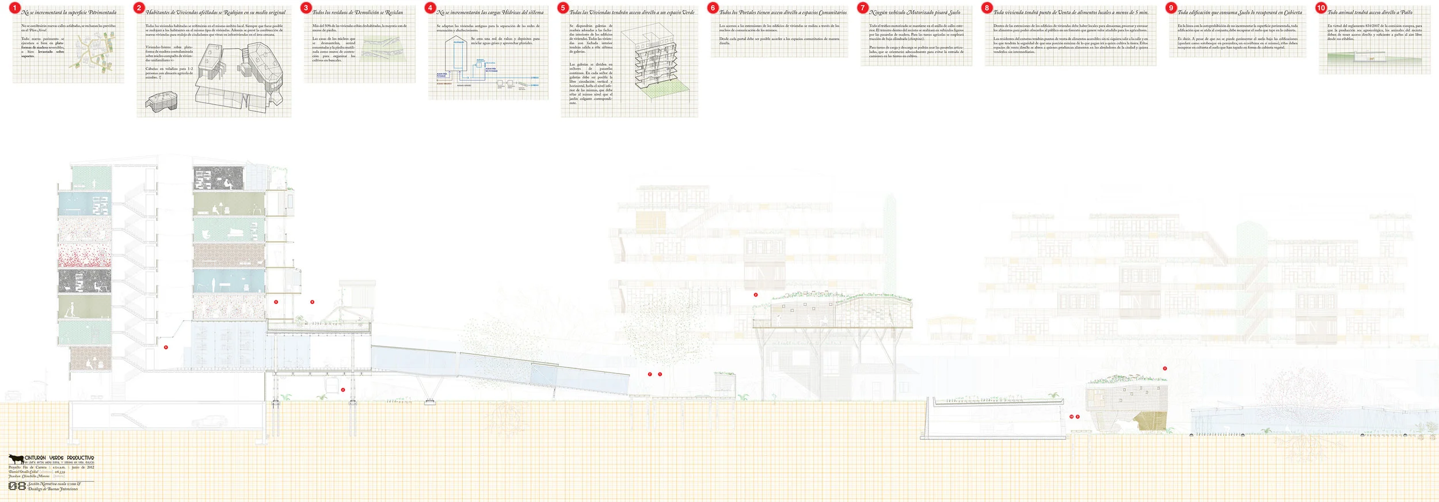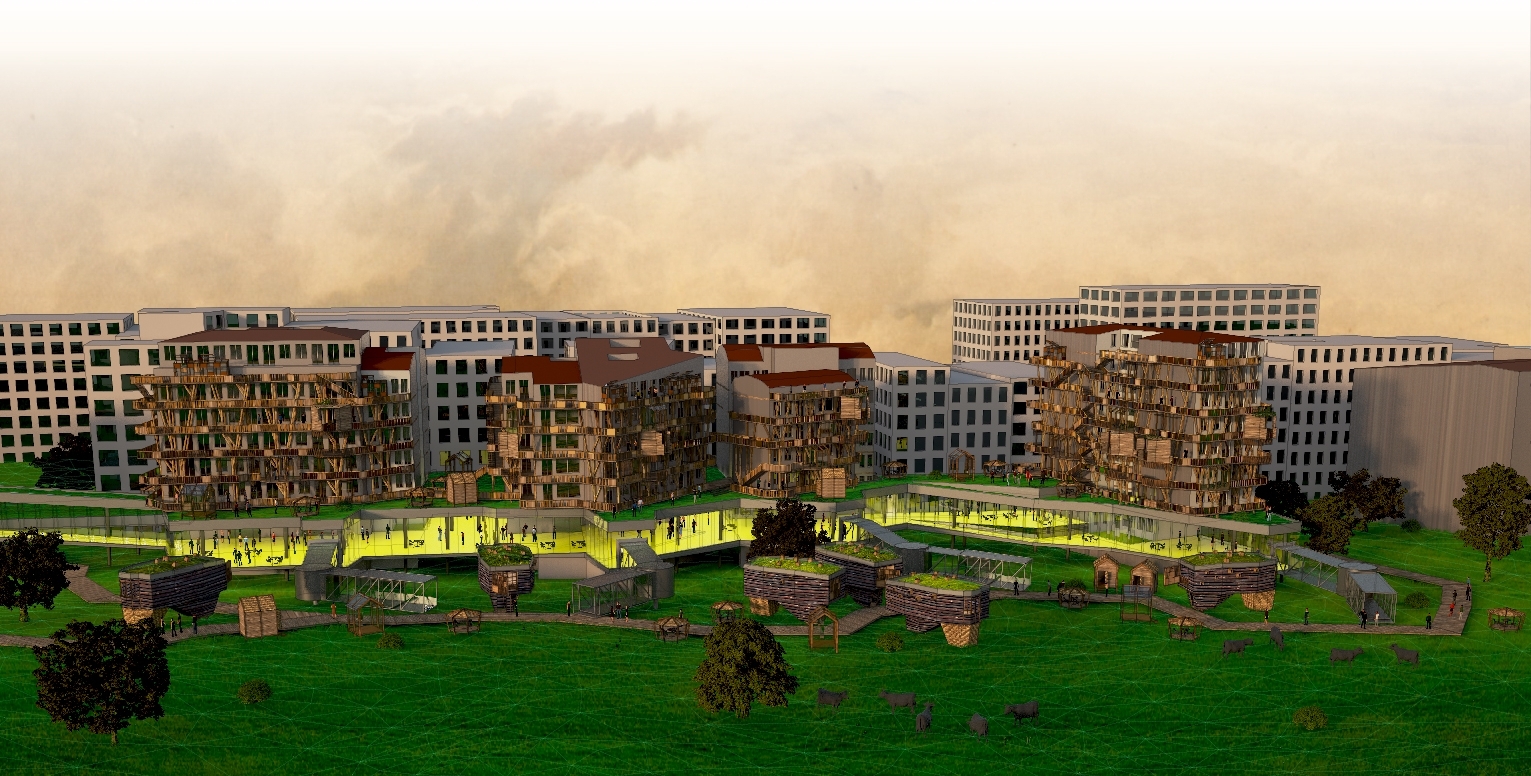
Productive Greenbelt
2012 Master of Architecture Thesis at Universidad Politécnica de Madrid
Tutor:
Izaskun Chinchilla Moreno

The brief of this project is a design reaction to 3 circumstances that are at the same time global and local:
- A contemporary issue with social, environmental and cultural branches: the lack of a clear link between food production and the city dweller
- A vulnerable community: the rural migrant in the city and the isolation they suffer coming from an environment in the margins of capitalist production being displaced to its centre.
- An urban pathology: the historical indefinition of the limit between rural and urban in the city of Vigo after its mid 20th century sprawl fuelled by industrialisation and consequent rural migrations.
The sites chosen for the project are former rural communities that have been swallowed by a dense urban fabric as the city grew during the 20th century. These communities, though mostly abandoned by their original inhabitants, still keep the singularities of rural life. The project seeks to keep those singularities and not to imitate the surrounding urban fabric.
The aims of the project are to build an environment in which a link between the city dweller and the production of food can be established. Urban legislation in Spain has ignored food production as an urban activity, keeping it in marginality or as an exclusive rural activity. This project picks up on the British and European traditions of urban farming (allotments) and proposes a design that introduces food production as an urban activity within a dense urban fabric. Another aim is to add service, commerce and industrial infrastructure to a mostly residential area of the city, with a particular focus in the vulnerable community of rural migrants. These infrastructures must set a platform of knowledge exchange and social encounter between rural migrants and urban natives.
In terms of construction, the project takes the form of a set of cantileverd extensions to existing high-rise buildings. These extensions hosue most of the program while generating an artificial landscape of hanging gardens on top. Rising from these hanging gardens and climbing next to the existing building facades an architecture of timber galleries, wicker amde gazebos and ivy covered summerhouses is implemented, supported on branching timber supports. Such opposed architectures both in concept and materiality are linked with a narrative of daily use by city dwellers of all class in their new lifestyle which includes the production and responsible consumption of food.
